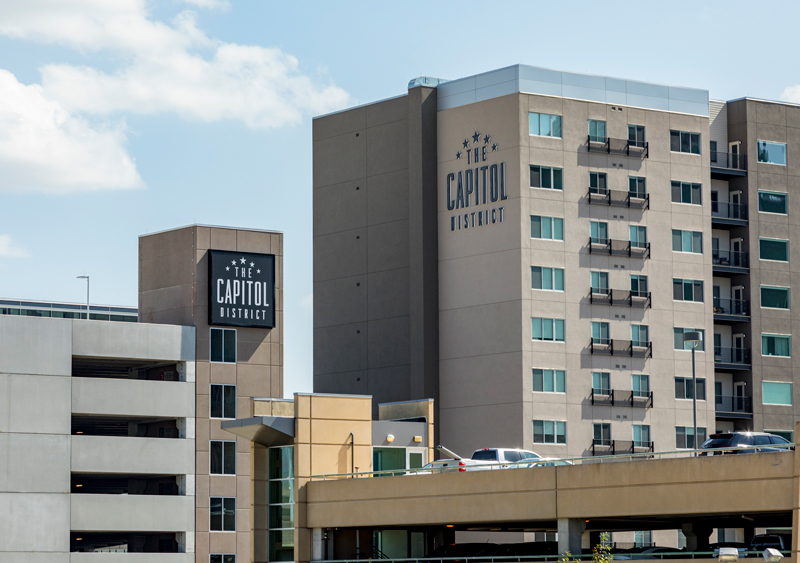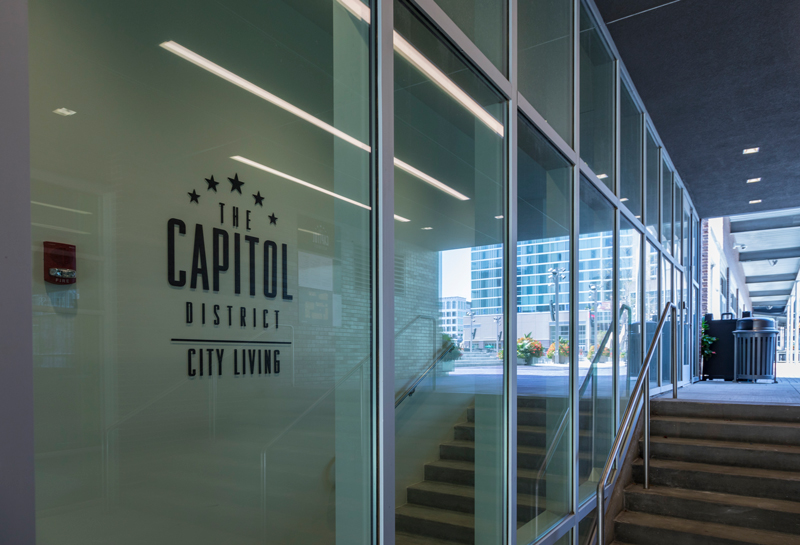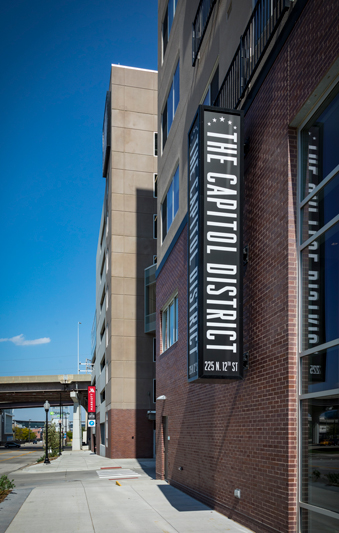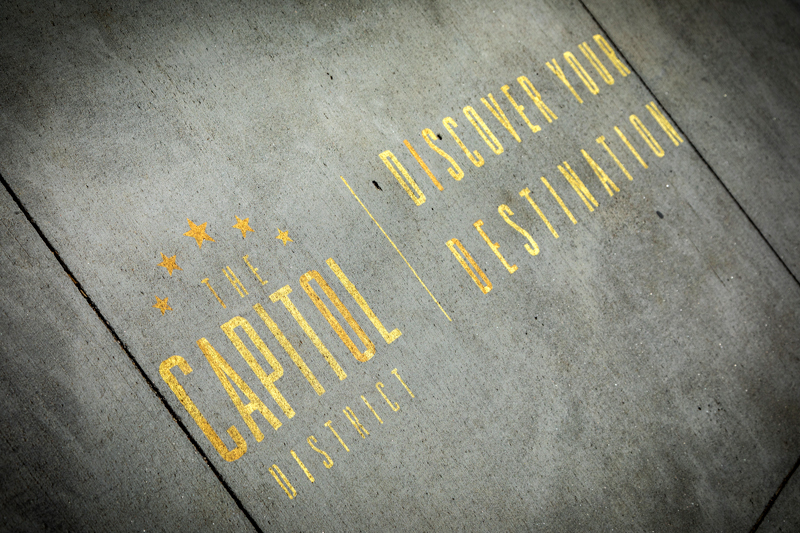Capitol District Project

The Capitol District, located north of Capitol St. between 11th & 12th Streets, is an addition to the redevelopment boom in Omaha, particularly downtown Omaha. The square block is a destination spot full of restaurants, bars, apartments and event space.
Signworks, Inc. was contracted by Shamrock Development to fabricate and install the exterior ID signage on the Capitol District Apartments. Included in the architect’s initial design was a large sign on the north elevation as well as 3-sided projecting signs on the south and west sides of the building.

Research was conducted on downtown signage limitations to help determine the most effective sizing. In addition, our team drove around the development area with the client, studying the view from every possible angle to ensure maximum exposure of the signage from every vantage point – the street, the interstate, around taller buildings and from within the development itself.
The developers worked with a brand management group to develop guidelines for the entire project, and we worked within those guidelines to design signs to the scale we needed. The result was a set of channel letters on the north elevation, as well as two large 3-sided projecting signs, one on the south side measuring 25’ tall and 4’-6’ wide and deep, and another on the west side measuring 15’ tall and 2’-6” wide and deep.
A new type of building construction was utilized during construction where modular sections were built and installed in blocks. Standard building materials were used and we coordinated with a separate group of engineers to ensure the 2100-pound sign on the south side could be safely and securely installed on the building. As well as the west elevation sign.
All the buildings in the project were new construction but working within the confines of existing surrounding buildings and busy downtown traffic posed a challenge during installation. The size and placement of the signs made it necessary for us to close the streets in order to park our trucks, which required barricades and city permits. As with any project, we met city ordinances and codes and were fortunate that the owner of the development was familiar with the guidelines. He incorporated accommodations for signage in the early phases of development of the project with the city planning department.
In addition to the exterior signage, we were also contracted to do the design work for the interior parking garage wayfinding. The signage design was based on the Marriot brand as the hotel occupies the block to the east of the project and was required to guide, hotel guests, everyday users as well as private parking for the apartments.

An additional challenge was the double helix design of the parking garage. Apartment users have access to the odd floors of the garage while the public have access to the even floors, and neither can cross over to the other, but they are intertwined within the garage, much like double helix DNA.

From initial planning discussions to the final signage installation, this was a 2-year project for Signworks, Inc. and we are extremely proud of our contributions to the Capitol District.
POSTED IN: Development, Exterior